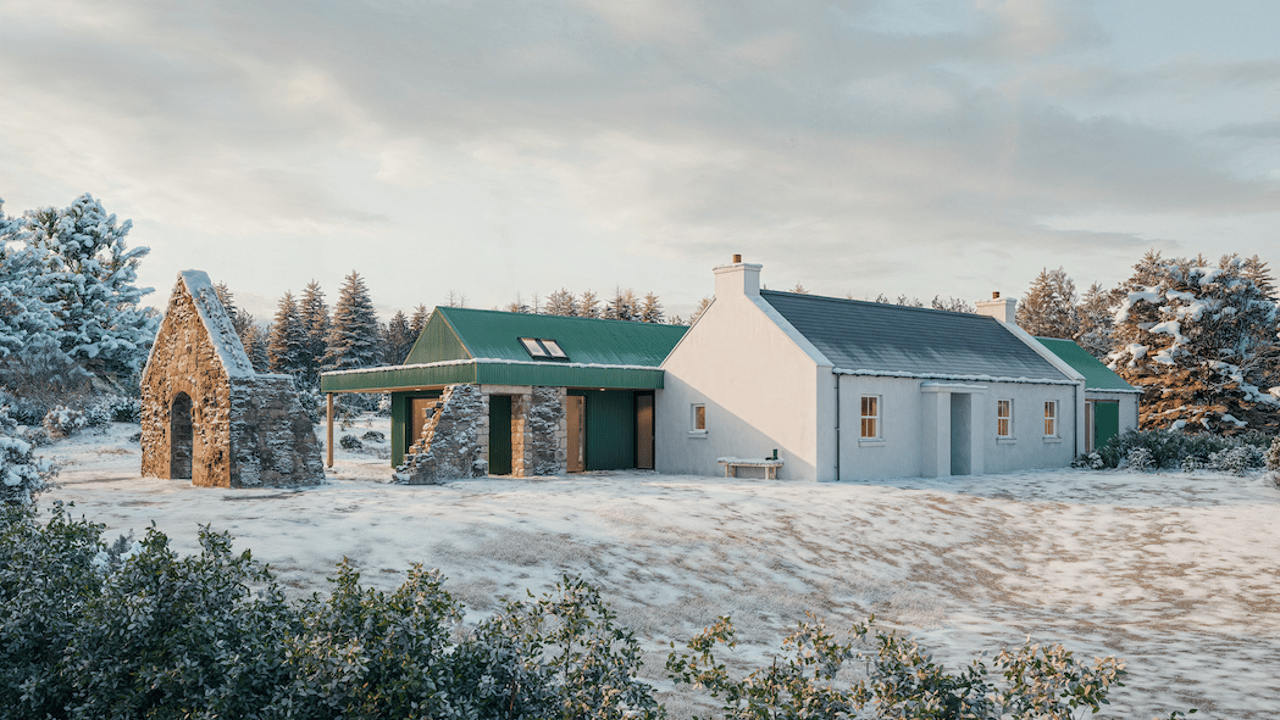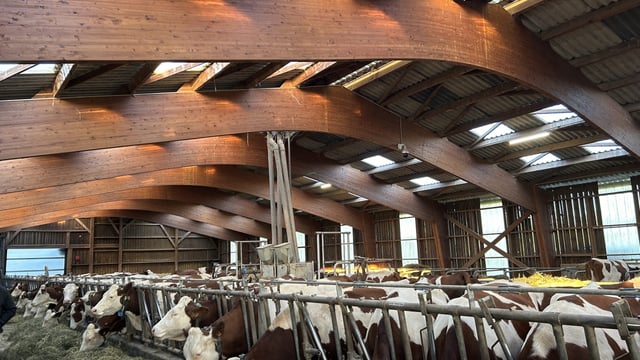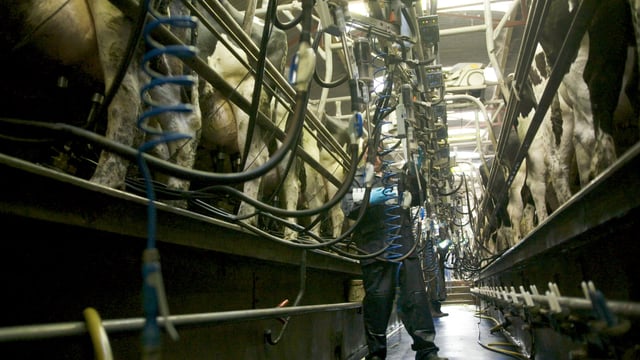Co. Waterford new build integrated into old ruinous walls
A Co.Waterford new build for which construction works are scheduled to start on a 1ac site in early 2025, will emulate the style of an old cottage with turf shed, and was designed to integrate itself sympathetically into the old ruinous walls.
"The site has a derelict structure with beautiful quoin stones at the corners, and archways on the gables," said Paul McMahon of Paul McMahon Design, Co. Meath, who has been working on the project.
"The derelict cottage was too far gone to allow it to be restored," McMahon said.
"It is merely a number of crumbling walls, no roof and no window openings. It was no longer considered a dwelling by the planning authority and therefore the client had to demonstrate a local need to build anything on this site," said the chartered architectural consultant who also has a design studio in Belfast, McMahon McBennett.
"It is quite an exposed site with views across a valley and the clients had previously tried to apply for planning permission. The planning authority was not happy with the location of the dwelling on the site and felt the design was too imposing," he said.
With a passion for vernacular architecture, McMahon was enthusiastic about taking on the project despite the hurdles that would have to be jumped through, given the planning history.
The main brief was to try and replicate what might have existed on the site in times past: "The client wanted the dwelling to fully respect the landscape that surrounded it and that’s what we tried to emulate with this design. We wanted to create a home that tells its own story," said McMahon.
The old ruinous structure would usually be the first thing to be demolished on a lot of sites, he observed.
"However, we felt it had many attributes and was far too important to simply demolish and start over. We knew from the outset that we had to incorporate the story of these walls into our design in some manner," he added.
The walls now form an enclosed and private external living space while providing support to a canopy over part of this patio area.
"This subsequently allows the external space to be utilised all year round. As we sit under the canopy, surrounded by the ruins of the old cottage, we can listen to the birdsong and the breeze in the overgrown trees, enjoy the cottage garden and the leafy laneway and embrace the happiness and contentment that is inspired by the old Irish vernacular.
"A space like this has to be experienced to be truly appreciated," McMahon said.
The cottage was designed in a rectangular form, with rooms occupying the full width of the cottage, allowing light penetration from both sides.
"We wanted to create the character and beauty of these old style vernacular buildings which more often than not comprised old corrugated outbuildings.
"We designed all aspects of the proposal to reflect the clustered style and used materials sympathetic to this brief. Our client wanted to stay true to the rustic charm of the traditional Irish cottages and the tradition of this site in particular, albeit with a contemporary twist," McMahon said.
The three-bedroom dwelling includes a master suite with walk-in robe and en-suite. The master suite is incorporated into the green corrugated roof element to the side of the house.
"This element of the dwelling is designed to emulate the look of an old turf shed as would have been the case in times gone by," he said.
"We have included a green sliding barn door which can close across over the large master bedroom window. It is designed with a nod to the vernacular where these turf sheds would have been a massive part of the functionality of these homes in times past and evident on many derelict cottages scattered throughout the country," McMahon said.
The house also contains a utility room, family bathroom, boot room, playroom/snug and an open plan kitchen and living space.
"With light-filled rooms and spaces, we have created a perfect connection and harmony between interior and exterior spaces," McMahon added.
"Every turn reveals a new view through the house which inevitably leads you back to the main large open plan kitchen and living space which has a breath-taking connection back out to the old ruinous walls which now form an enclosed and private external living space.
"We always design on the basis that the external patio space is an extra room on the house and must be designed to create a link between internal and external spaces from the very outset," he said.
"The project was approved for planning with relative ease in the end, according to Paul. "This was great considering the planning authorities previous stance on development on the site." the chartered architectural consultant said.
Keeping the small windows was critical in retaining the concept of the design and achieving the look of the old Irish vernacular, according to McMahon.
"These windows are still 900mm wide and 1300mm high so bigger than one might expect upon first glance. They must achieve compliance with fire egress windows in compliance with Building Regulations and also must achieve compliance with purge ventilation requirements set out in the building regulations," he said.
A clever touch is that the floor plan is one room deep so there are multiple windows to every room along with the installation of rooflights throughout.
"Appearances can be deceptive as is the case in this instance," said McMahon.
"All windows are meticulously orientated and designed to get the correct proportion of natural light throughout the day to the various spaces.
"As certified passive house designers, we inherently implemented our passive house knowledge and expertise to achieve not only the best possible levels of energy efficiency and lowest running costs, but also the highest levels of comfort for the buildings’ occupants," he said.
The architectural design process and a detailed client brief are of paramount importance in achieving your dream home, according to McMahon.
"No matter what your budget, it is imperative that your design is the very best that it can possibly be, capturing the best views and natural light available and creating an exciting space that not only meets your unique requirements, but also enriches your life and enhances your overall wellbeing," he continued.
The client is absolutely delighted with the final design and cannot wait to move into the dwelling and enjoy the benefits of a home devised to suit their lifestyle and individual needs, he said.
"This design is an exemplar of how one-off housing in the Irish countryside could appear. Materials may not be suited to everyone’s taste but this is personal preference," McMahon said.
"The site is considered as a starting point and we make decisions on how a dwelling can fit into the surrounding landscape and look like it belongs," he said.
This in turns creates an exciting and functional piece of architecture, according to McMahon: "This should be the case with all one-off dwellings but all too often people are settling for a copy and paste design with no thought given to the site orientation or views."





