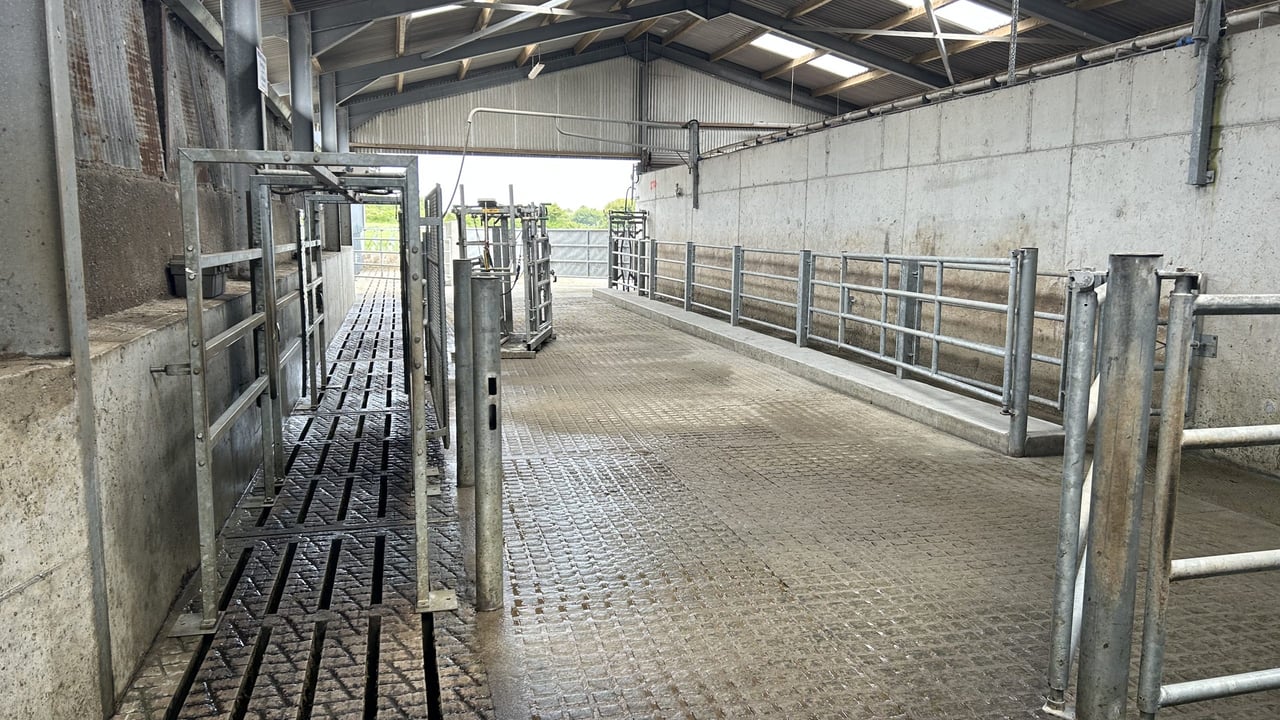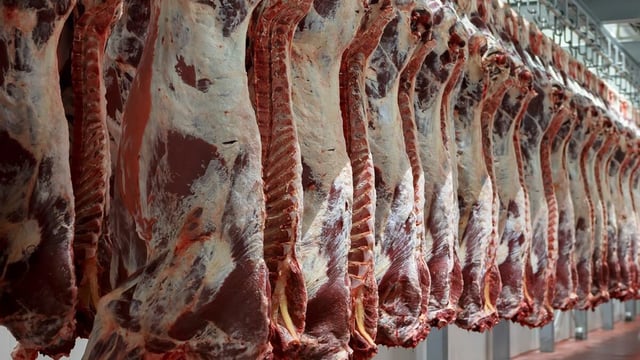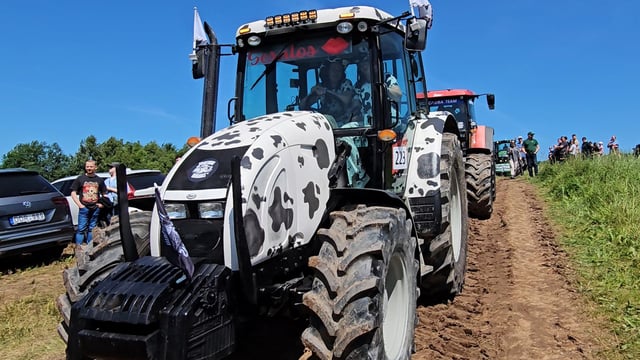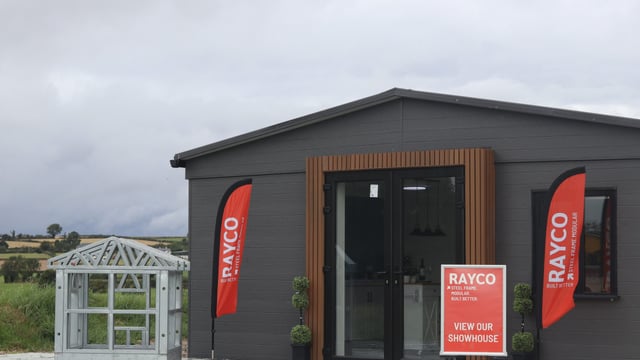Ideal farmyard design and utilising grant aid in Co. Waterford
At a recent Teagasc farmyard design event held on Denis Hearne's farm in Bunmahon, Co. Waterford, it was discussed in detail how Denis designed his yard for optimal cow comfort, space, and flow.
Hearne transformed his tillage and beef enterprise into dairy from about 2016 onwards. He has gone from 80 to 120 cows since, while making sure that infrastructure increased with cow numbers.
He admitted that it was not all smooth sailing at the start of his farm's transformation, as he had to resort to having dry cows on slats for the first year and had 10 rows of cows going through the old parlour.
Along with quality facilities, Hearne has built up a quality herd of cows with an Economic Breeding Index (EBI) of €253 and producing 522kg of milk solids last year.
It was highlighted on the day by Teagasc dairy specialist and head of the dairy expansion service, Patrick Gowing, that the principles of a yard design should be based on the three main movements - milk lorry; cow movement; and machinery - none of which should cross over each other.
Hearne had his parlour ideally located, according to Teagasc dairy advisor, Paul Connors as he said Hearne: "has access to paddocks and cubicles and has left room for expansion".
When Hearne's cows exit the parlour, they have access to 25% of the grazing platform on the right-hand side and 75% of the platform on the left.
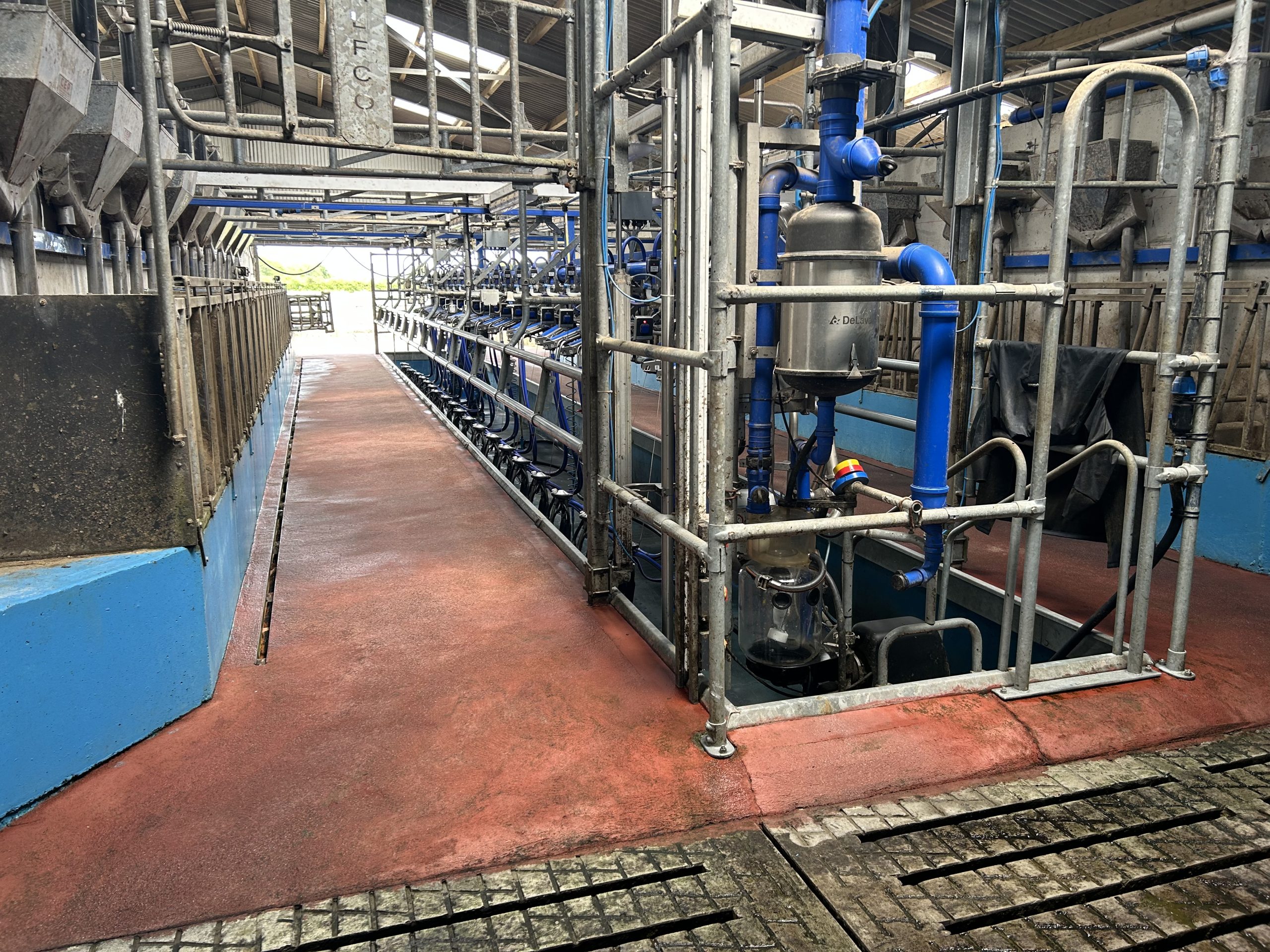
According to Connors, this farmyard design ensures that cows do not have to turn frequently. As the gathering yard goes straight back behind the parlour, it also minimises sharp turning and shoving when entering the parlour.
Soiled water storage was also highlighted as Hearne has enough storage for current requirements of 30L/cow/day for 30 days but could be tight if it rises to 45L/cow/day over 30 days. Based on ongoing studies, it looks inevitable that the requirement will increase.
The gathering yard is 200m3, which leaves Hearne's 120 cows comfortable in the yard - ideally, farmers should allocate at least 1.5m2/cow to avoid hoof trauma and other lameness issues and injuries.
The milking parlour shed consists of 20ft for the parlour and another 20ft for the drafting area and handling facilities.
Patrick Gowing highlighted that 40ft should be the minimum, while 50ft for the whole shed is the optimal for drafting in the other side.
the Teagasc dairy specialis highlighted that the drafter on Hearne's farm should have been placed further down the race as, in its current place, it can cause a backlog into the parlour if a cow stops in the race or hesitates.
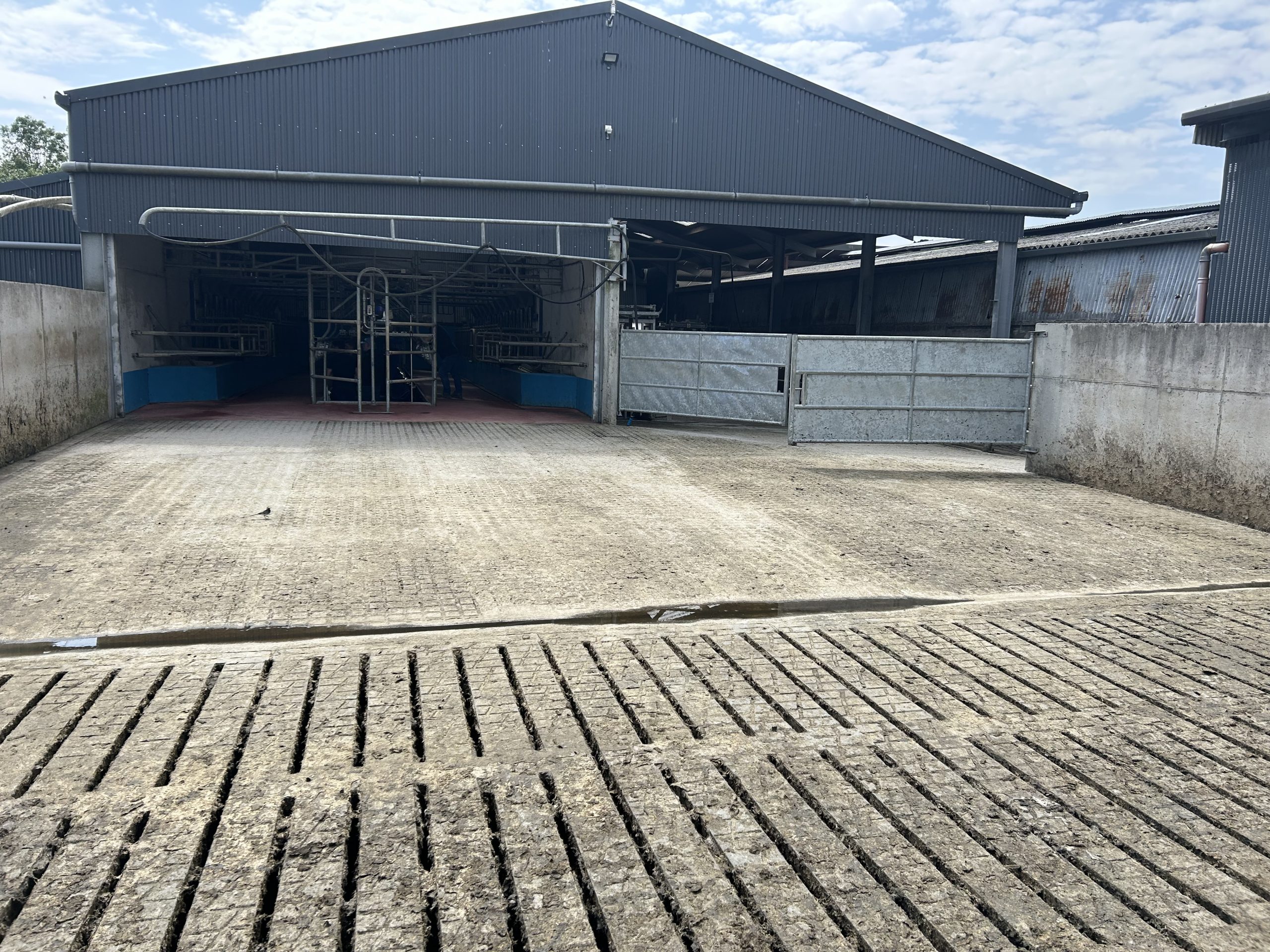
Gowing also highlighted the need for a 15ft gap from the parlour to the drafting side of the shed to allow for a soft turning arc and recommended to farmers who left it tighter to put down rubber mats as a short-term solution.
Hearne put in a 20-unit DeLaval milking parlour with space for more units if needs be.
The parlour is to one side of the yard, which leaves space for expansion, and works off existing facilities and not crossing over any movement pathways.
Gowing recommended to everyone to seek advice before digging. He said: "The worse person you can ask is your friend" and highlighted that the parlour is going to be there for 30 years and that everything is going to work off it.
Gowing also told attendees to put their plastic foot baths "up for sale" and instead design a proper foot bath for cows to step into from the drafting facilities. The foot bath should be at least 850mm wide, 12cm in depth, and 3m long so all of the cows' feet get covered when walking through.
According to the dairy specialist: "50% of the national herd is lame at any one time."
He added that farmers need to be regularly foot bathing, allocating 1L of solution/cow, with a proper plan in place for farmyard design.
Hearne has 153 cubicles on the farm which leaves him with plenty of space for his 120 cows.
Teagasc dairy adviser Emily Gowing highlighted that all sheds should be designed for 1.1 cubicles/cow as cows rest for 14 hours/day.
She also illustrated that Hearne's cubicles shed layout allows for cows close to calving to be on one side of the shed closer to the calving pen, allowing for minimum stress and work when moving heavily in-calf cows.
On that side of the shed, Hearne had also set up a single unit bucket plant area to milk freshly calved cows when necessary without having to walk them down to the parlour.
Hearne's passageways are 12ft in width from cubicle to cubicle, while the back of the cubicle to the feed space is 13ft.
If the cubicles were facing the feed space, it would be recommended to leave 16ft so cows can get out of cubicles, feed, and pass by.
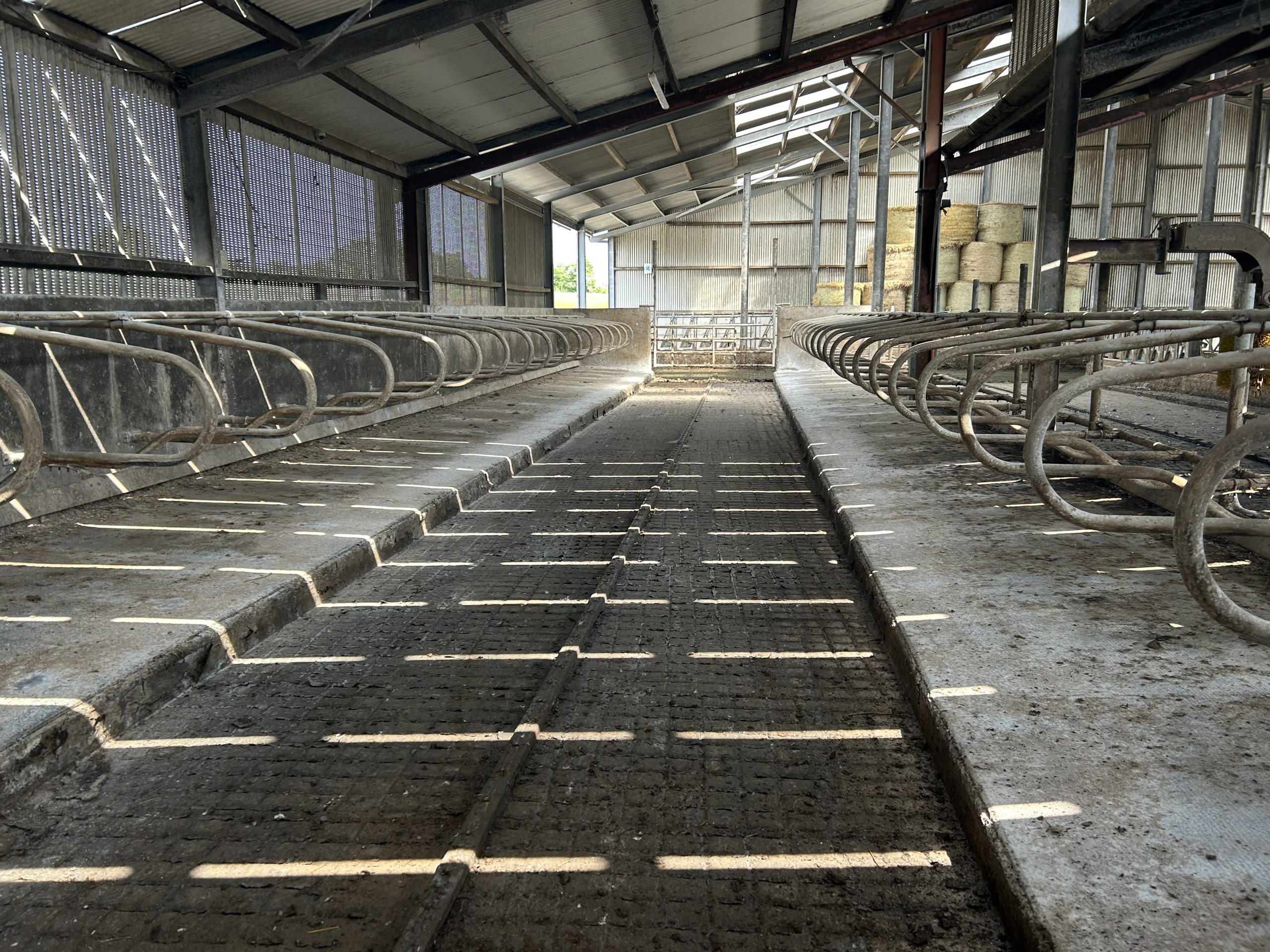
The feed space is 0.6m/cow and the whole cubicle shed allows for 8m2/cow. Every 16-20 cubicles, there is a gap for cows to access water or cross over to the feed space.
The cubicle length is the recommended 2.4m with a width of 1.25m with room for lunging space and a slope of 1% down to the passage.
Hearne underwent this major expansion in 2020 where he utilised the Targeted Agriculture Modernisation Scheme (TAMS) 2. He said he has put the loan over 10 years, which he hopes to have paid off before his oldest child goes to college.
On the day, the rates of the main TAMS 3 Animal Welfare and Nutrient Storage Scheme (AWNSS) Dairy Equipment Scheme (DES) and nutrient storage scheme were highlighted as follows:
| TAMS 3 AWNSS and DES | Nutrient storage scheme | |||
|---|---|---|---|---|
| Investment Ceiling (€) | Grant aid | Investment Ceiling (€) | Grant aid | |
| Individual/ company | 90,000 | 40% | 90,000 | 60% |
| Registered farm partnership (RFP) | 160,000 | 40% | 160,000 | 60% |
Teagasc dairy advisor, Eamonn Lynch highlighted that TAMS needs planning, and it could take two months for the planning to be approved with another month-long cooling-off period.
Lynch emphasised the importance of farmers utilising these grant aids. He said that farmers already in for extra slurry storage through AWNSS can withdraw their application to avail of the 60% through the Nutrient Storage Scheme but warned that it will delay the process.
The TAMS ceiling for grant aid and rates for the Young Farmer Capital Investment Scheme is as follows:
| Young Farmer and Women Farmer Capital Investment Scheme | Nutrient storage scheme | |||
|---|---|---|---|---|
| Investment Ceiling (€) | Grant aid | Investment Ceiling (€) | Grant aid | |
| Eligible Individual/ company | 90,000 | 60% | 90,000 | 60% |
| Registered farm partnership (RFP) + one qualifying young farmer or woman | 90,000 70,000 | 60% 40% | 160,000 | 60% |
| RFP + two qualifying young/women farmers | 160,000 | 60% | 160,000 | 60% |
The calf shed was also highlighted on the day and illustrated the proper farmyard design as it allowed for fresh clean air into the shed yet a draft free area for calves.
TAMS was also available for the automatic feeders in the shed, which is €4,200 of grant aid but the tax cannot be claimed back.

